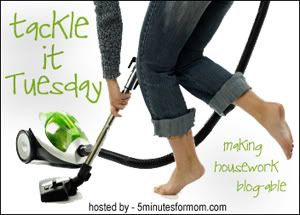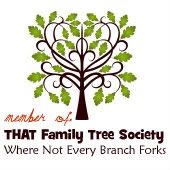So, my dad (who is shockingly helpful with interior design) suggested we do a little moving around in our house. His recommendation? Flip the family room and dining room.
And switch we did.
The Dining Room Before
(it should be noted that the section beyond the wall divider on the left was turned into a sewing room a looong time ago and doesn't factor into the whole dining room layout)
(it should be noted that the section beyond the wall divider on the left was turned into a sewing room a looong time ago and doesn't factor into the whole dining room layout)


Same Space, Different Use



The best part? Our new dining room is looking beautiful! Our old family room was bigger and has an awesome painted brick fireplace. So perfect for entertaining friends and family at our dinner parties. In fact, I can barely resist the urge to get this table. I'll be posting pics of it as soon as I get our new cupboard from Eddy West!








10 comments:
That looks great. Don't you love it when you can just make a switch like that and make it look completely different?
Hugs.
Kim
WoW!! Great tackle!!
Does that mean your kitchen is father away from your dining room?
Actually, our kitchen is now closer to the dinning room. And we're heavily considering knocking through part of a wall to make a pass through from kitchen to dinning area. Maybe a bar? I'm not sure what's next but the nesting is kicking in pretty heavily. lol.
What a fabulous home.
Best wishes
Oh, that came out great!
What a gorgeous and cozy room! I bet curling up on that couch in front of the TV is easy to do. And is that a Klimt print on the wall? I love it!
That is great. Your home is simply stunning.
I love it!
Wow, I love it! It looks so different! I love making space more effective for the family that lives in it! Awesome job Baba! :)
Post a Comment